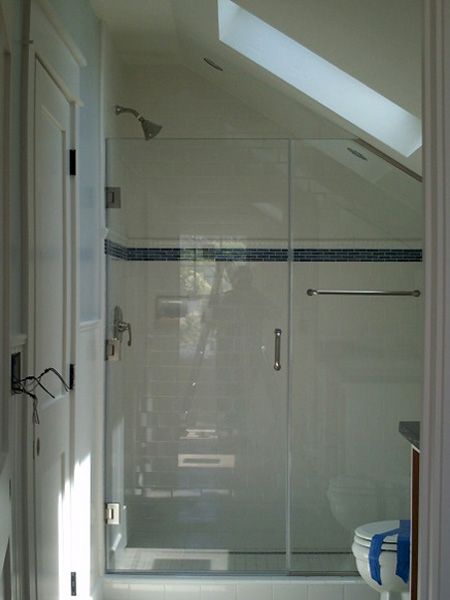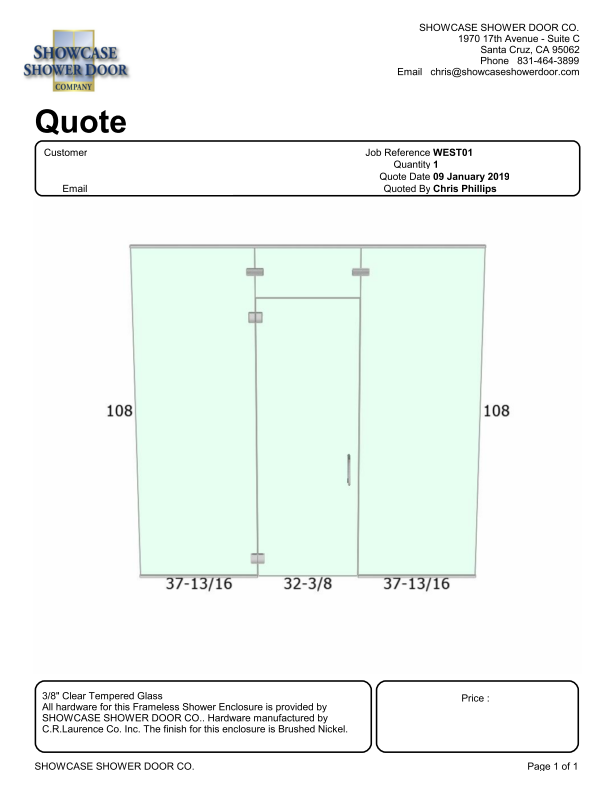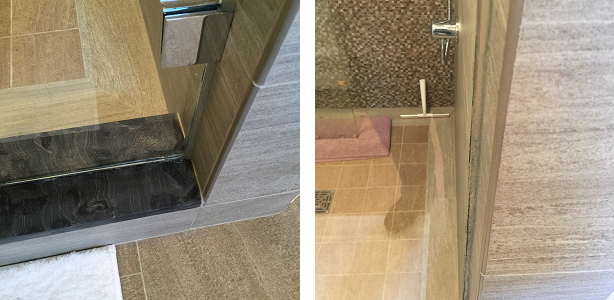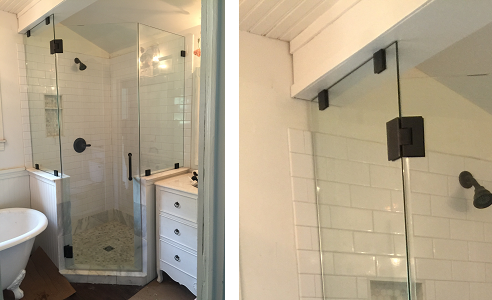Question?
To whom it may concern. Not sure about the protocol here but I will ask away…
Please find attached a picture of the finished white carrera marble bathtub wall with an end view of the mosaic and ½” pencil tile that borders it. The pencil tile protrudes 3/8” from the finished tile wall. Obviously, there was no consideration for the installation of a swinging shower door.
I inherited this project (from my daughter) after the tile was installed. I have reviewed your website / blog and although some situations touch upon this subject they do not go far enough.
I need to install a 34” x 60” swinging shower door that sits “on top” of the tub but is anchored to the side vertical wall by two hinges. Fairly standard door design, includes a towel bar, and swinging hinges. Thinking out loud, I think there are three (perhaps more) ways to approach this:
- Notch the pencil tiles to accommodate the glass and the arc of its swing. Indeed this is both tedious and requires great precision with an angle grinder. This approach is most referred to on the blog, but not exactly;
- Notch the glass itself (prior to tempering) to accommodate the border and anchor to the wall business as usual. This adds about $75 – 100 to the cost of the door. Additional water escaping would be minimal.
- Place a “block” (say white PVC) under each hinge (1/4”+) to move the glass away from the pencil tiles so that the door is free to swing. This approach introduces more water escaping at the wall since the gap has been increased ¼” between the glass and shower vertical wall for the total height of 60”, but is the simplest.
Whatever guidance you can provide would be most appreciated. Thanks in advance.
Sincerely,
John
Hi John,
There is actually a fourth option that you didn’t mention in your email. I am assuming that the accent tiles in the photo are installed at both sides of the opening. That would mean that you need to deal with this issue on both edges of the glass. The way I would recommend dealing with this would be to use three glass panels (see the sketch below)
This would allow you to make simple notches in the tiles to accommodate the fixed panels without any additional fabrication in the glass where it meets the wall. You would end up with a door that swings freely, has standard gaps, and doesn’t have the abnormal cutouts that notching around the tiles would leave you with.
Hope this helps,
-Chris








